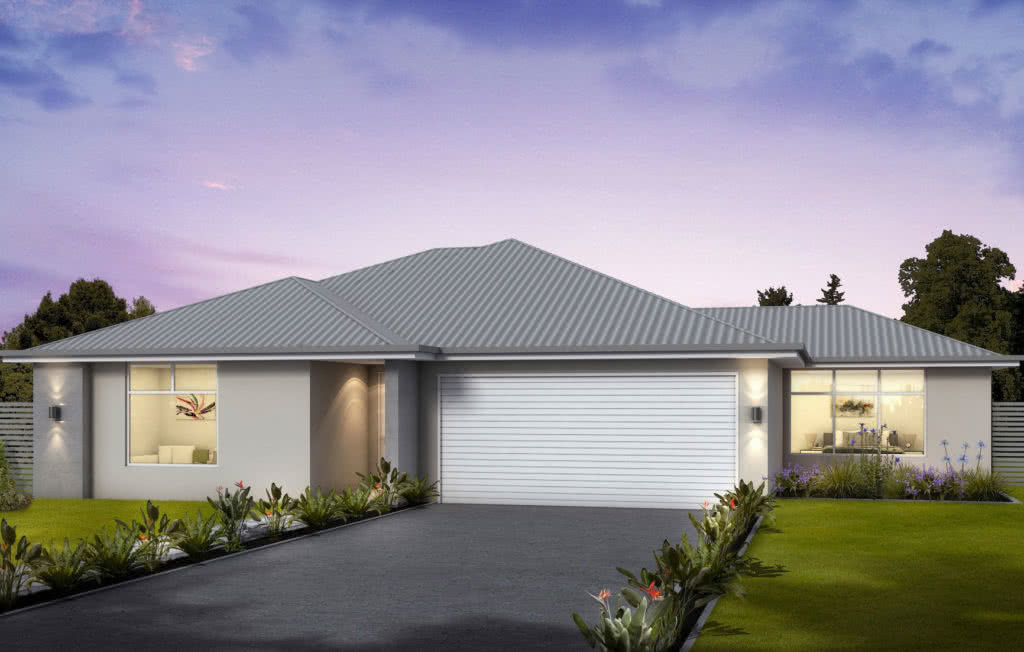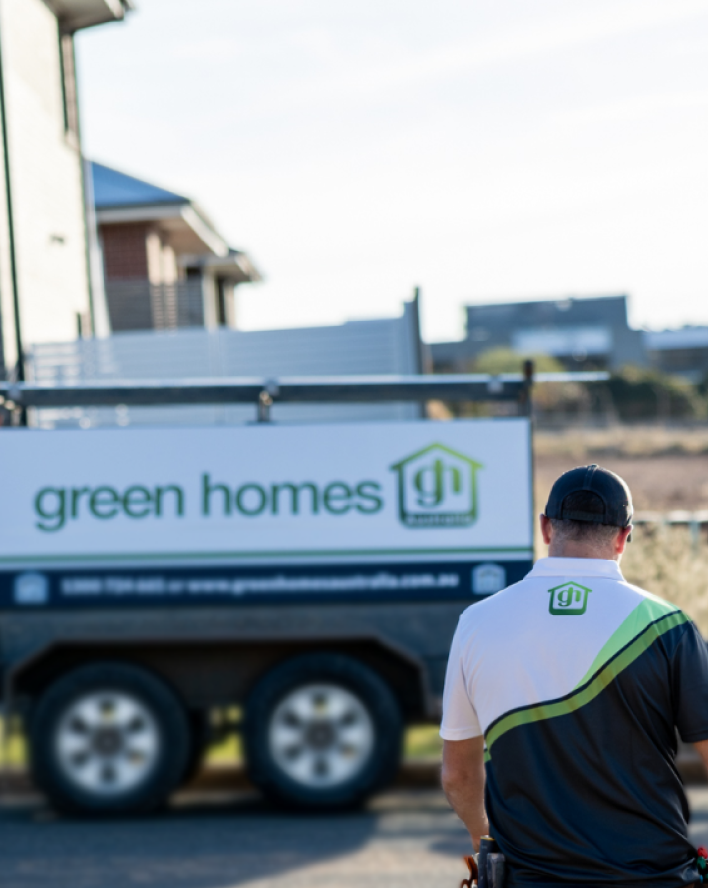
Design
The Luna design will surprise you with room to move. This home has been carefully designed with functionality and optimal use of space to make it feel a lot bigger than its footprint, both indoors and outdoors. This design provides the perfect balance for privacy and entertaining with two separate wings, the bedrooms on one side of the home and the entertainer’s dream on the other, with open plan living and dining areas which run directly onto an outdoor terrace. Featuring 3 large bedrooms, indoor and outdoor living areas and a beautifully large kitchen, which encapsulates the heart of this wonderfully expansive home. We offer a selection of facades to choose from to suit your lifestyle, the Luna design is so versatile it can be built in any location.
Standard inclusions with all GH Builders designs
- Solar Passive Design
- Optimal thermal mass performance
- High performance glazing and windows
- Timber Frame Thermally Broken
- Slab to frame sealing for air tightness
- Upgraded insulation package as standard
- Water saving tapware from Reece
- LED Lighting
- Solar Hot Water System or equivalent
- Reece 7-year warranty on back of wall infrastructure
- Premium SMEG kitchen appliances
- Clipsal at home energy efficient electrical fittings
- Exclusive bathroom choices available from Reece including their latest trends: Hotel and Organic Day Spa
- ISO 50001 Energy Efficient Home Certificate
Gallery
Frequently Asked Questions
When it comes to building your new Green Home, we work with you throughout the entire process. We want to make sure that you receive not only the best experience while building your Green Home, but the best home available. We work with everyone’s budget! Early on in the design process, our builder will give you an indicative estimate of what your design concepts – whether it be on a napkin or professionally drawn! From this point, we work with your budget to give you what you and your family want!
Of course! When you make contact with GH Builders, make sure to mention that you are looking at knocking down an existing structure so that we can begin to understand your situation, and build around what you need and want.
Absolutely! We are constantly growing our design range however with our inhouse design team, we can flip, alter, add, remove, grow any element of each home. We want our off the wall homes to be a platform for you to start from. We are building a home around you and your lifestyle – so changes will nearly be expected! If you don’t like having a 4th bedroom, and would rather a second living room, make sure to tell us!
Best way to start is by scribbling your dream onto a piece of paper. 80% of our Green Home owners started out with a napkin and a dream – and it is our mission to give you the home of your dreams. When you have an initial Discovery Meeting, make sure to bring all iterations of your future home so that our builders can have a look and work with you to make sure that it will work on your block and take advantage of the natural elements. From there we pass it on to our in-house design team for them to mock up and give you a look at what your home may look like!
Costs may be involved in this process, however from initial contact, these figures will be made available.









